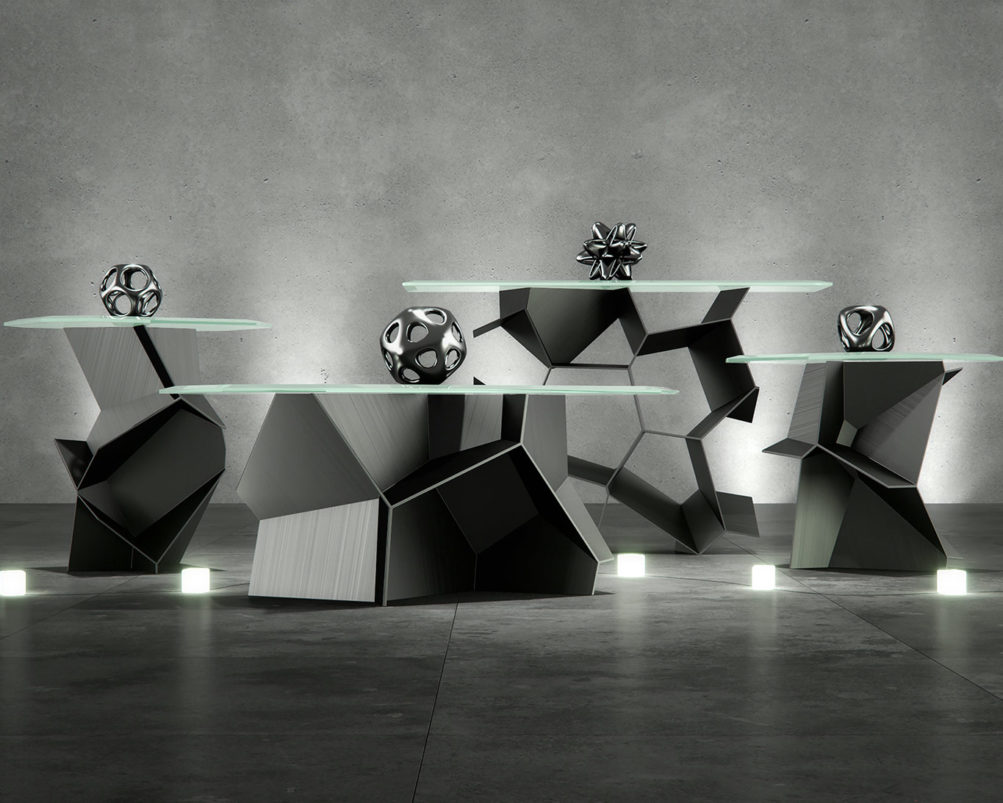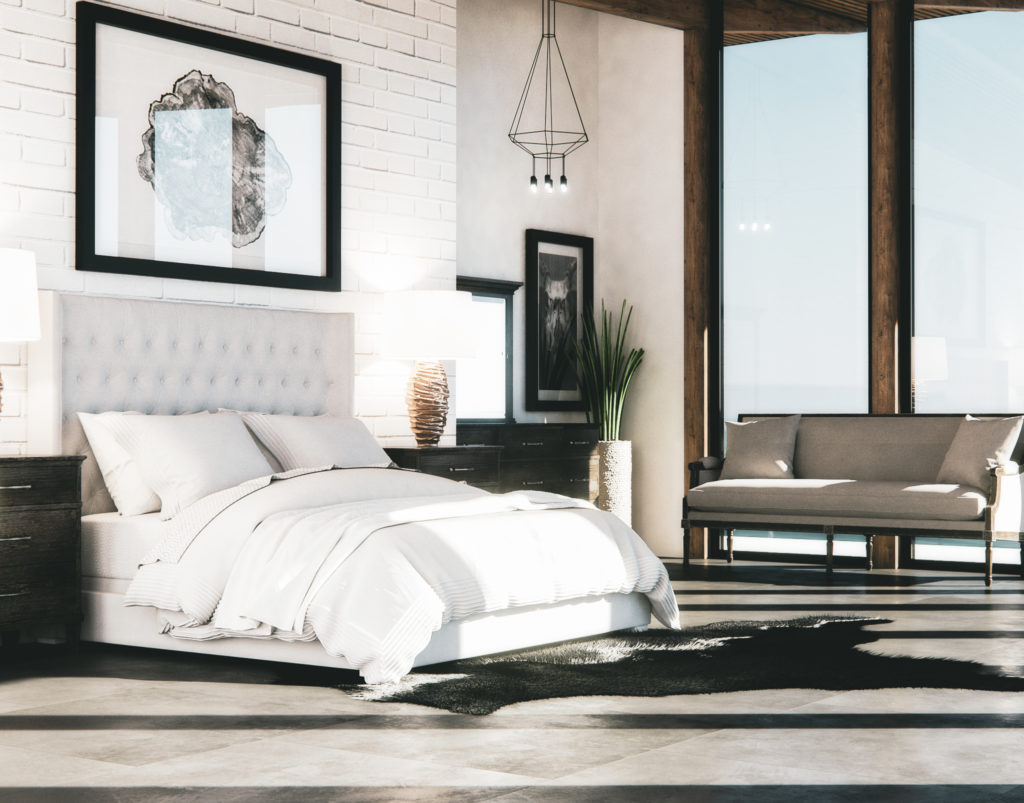Historic District Apartment Renovation
Dark & Dreamy Writer’s Paradise
Create 3D Interior Renderings for Initial Presentation
Artist: Zack West
This project’s focus was to quickly—and affordably—create some lifestyle images for the initial design proposal of an interior renovation design. My client hadn’t been contracted for work yet so they were concerned with keeping initial project cost to a minimum. I used stock models, minimal scene geometry, HDRI lighting, and considerable post-processing effects helped achieve this.

Project Goals
This project was created to help sell a design proposal for interior renovation/remodeling of an apartment located in a historical district. My client (the Interior Designer) wanted to present her work to her client (the Owner) to gain the contract. I was instructed to move quickly, keep cost down, and cut as many corners as I could while delivering a “dark but warm” impression.
Style
The walls were to be painted a near-black and the original floor was to remain. I chose to visualize an area of the space that had little wall space to avoid having to commit to any particular decoration style and leave the presentation more room for flexibility in their discussion of the project.
Walls
The original walls were a bead-board design that was desirable to my client. To keep project cost down, I chose to create this effect using a simple displacement texture rather than attempt to model the geometry. The effect was largely lessened by the lighting and wall color which was considered acceptable in terms of “only focusing on what matters most.”
Flooring
The flooring in this space was from the late 1800s and considered very valuable and aesthetically pleasing. This meant that the original pattern needed to be visible in the renderings and a close representation of the wood species used should also be evident. Luckily for me, the flooring was laid in Herringbone pattern that was close enough to what the CGSource Flooring Generator plugin for 3DS Max can create.
The flooring materials were created from the Rendernode Natural American Walnut Texture and applied using the CGSource MultiMaterial plugin. I created thin strips using this source texture and the MM plugin helped randomize the distribution effect. There was bordered area on the edges of the flooring next to the wall but this was overlooked since it going to barely be visible in the final renderings.
Furniture
The furniture in this visualization was chosen from stock assets on hand that met my client’s specification for style. I had to create a custom leather texture for the chairs and the table, as well as adjust several parameters of the chandelier’s lighting configuration. The table was from a project I’d done previously and needed only minor adjustment to account for sizing.


Scene Breakdown
This project needed to be done as cheaply as possible so I only used a very small section of the provided floorplan. This one area was used to visualize a reading nook and dining area. In the image above, I’ve hidden the roof element to better display the overall layout but it was included as a light-blocking element in the renderings.
I placed an HDRI image in the dome light, sourced from HDRI Haven, used several panel lights on the windows for reflections, and place an ambient light source in the room to help bring out some detail in the shadowed areas and reduce overall contrast. The views from the windows were added via Photoshop and there was heavy post-processing done to conceal shortcoming of the render as well to add a very pronounced impression overall. A walk-through of some of the post-processing done for this project is discussed in this Photoshop tutorial.


