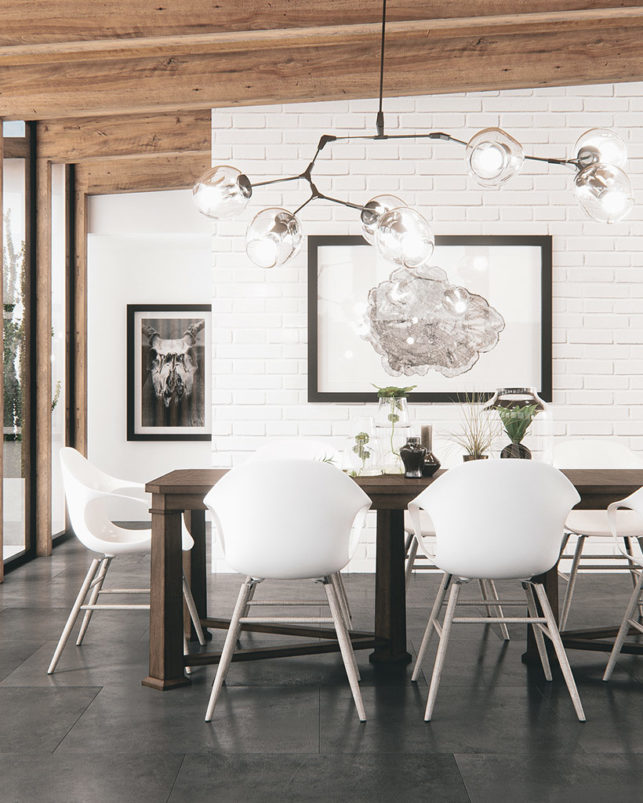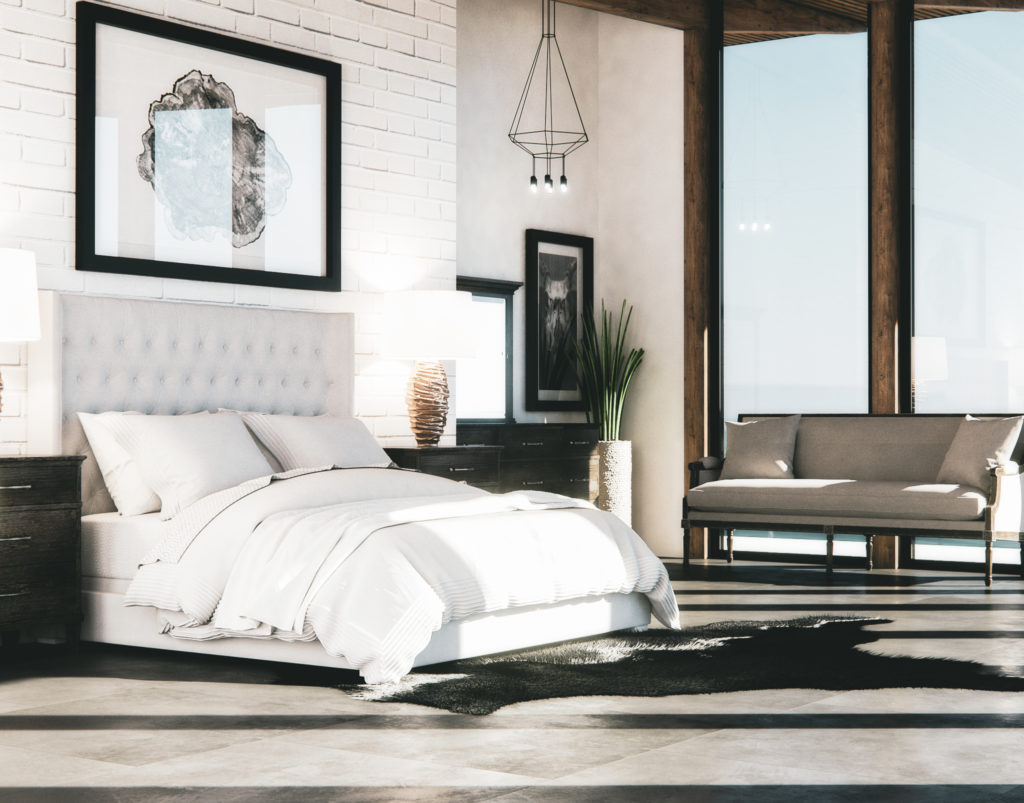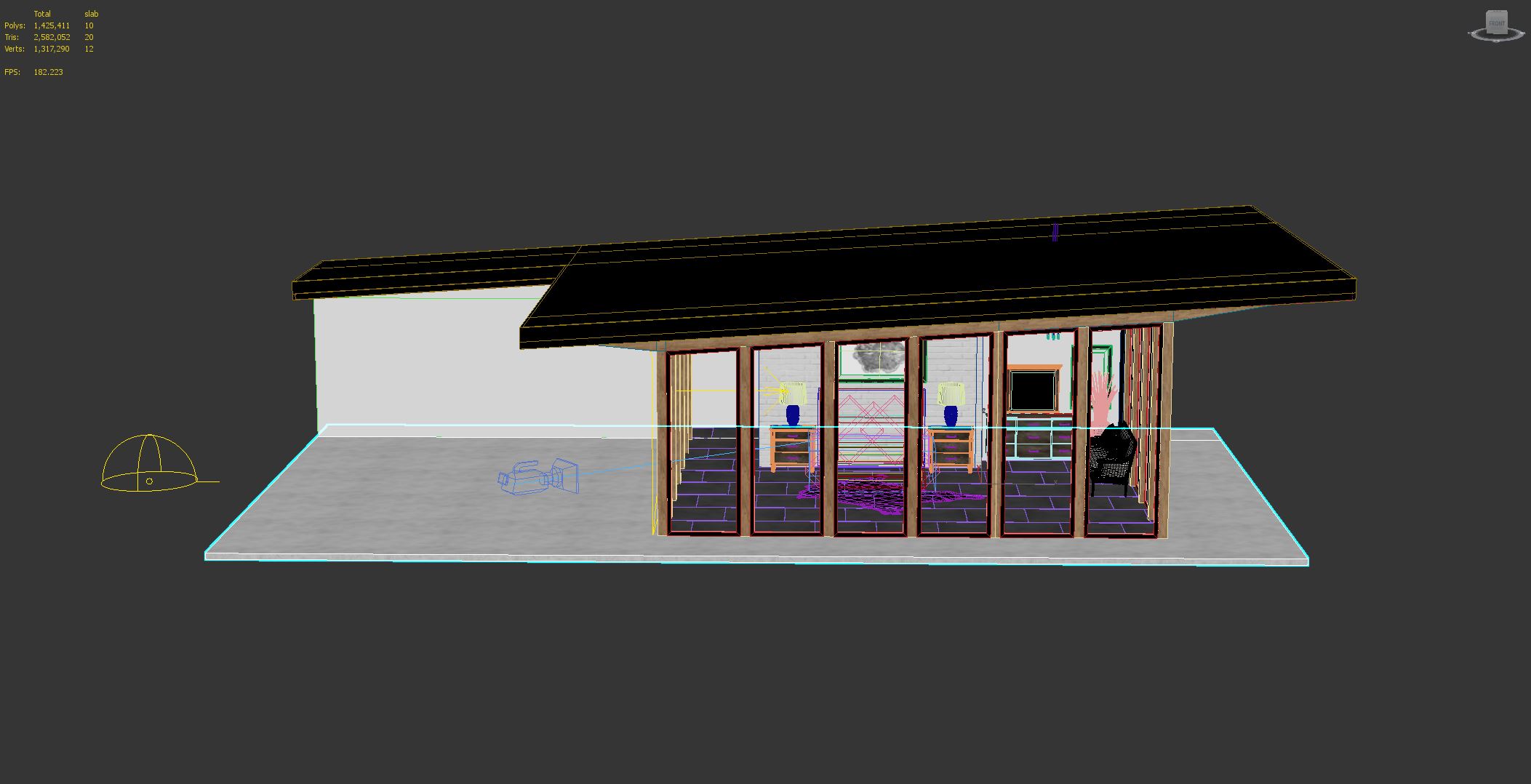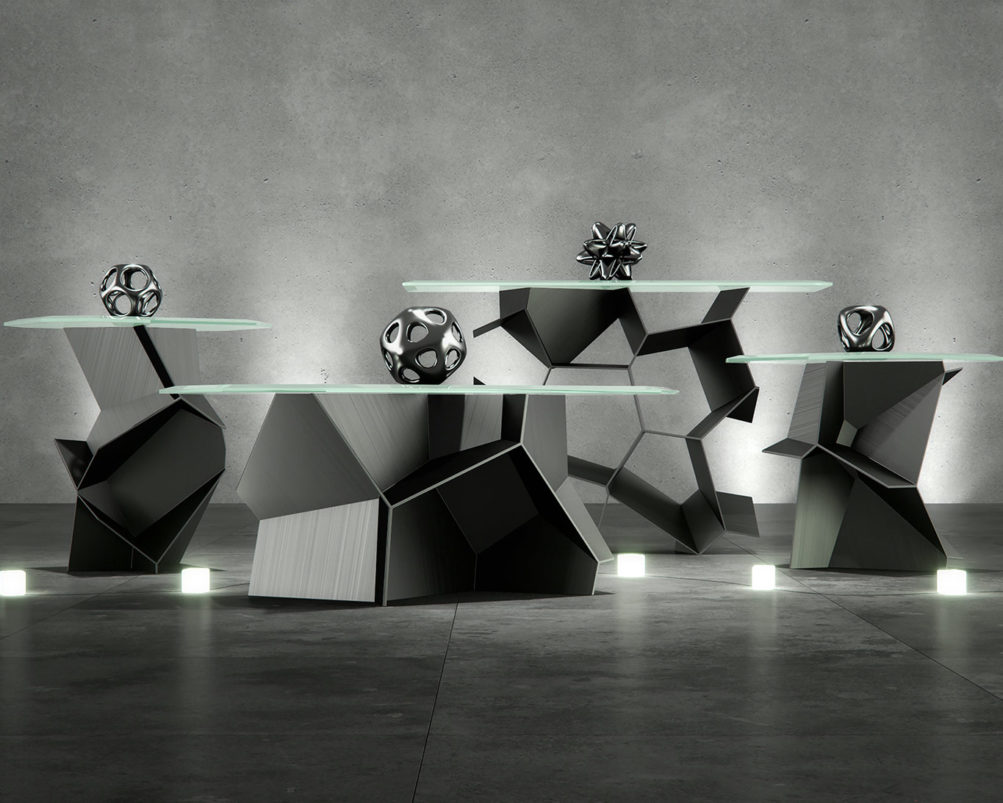SoCal Residential Visualization
Open and sunny layout with modern lighting, chic furniture, and minimalist decor
Create 3D Interior Renderings for Initial Presentation
Artist: Zack West
In this project, I was tasked with creating a series of images that would be used by an interior designer to get an initial design approved by the homeowner. There were specific requirements for furniture styles, lighting fixtures, and time-of-day/weather conditions.

Project Goals
This project was meant to create an interior rendering of a bedroom and dining room space in an existing residential home. I was given source images along with the descriptions of proposed renovations. This included material and structural changes.
Style
In addition, I was given specific guidelines as to the overall “vibe” of the decor. The project goal was to present an open, airy, warm, and modern feel with an undertone of minimalism. Sounds complicated, but it turns out that’s just West Coast Mountain Modern in my books!
Flooring
The floor was part of the major structural renovation. The existing floor was a very brightly-patterned tile—seemingly leftover from bad decisions made in the late 80s. The new proposal included a dark concrete flooring to serve as a contrasting base for lightly finished furniture and light/neutral upholstery tones.
To achieve this look quickly, I used the CGSource multi-texture tool combined with their Floor Generator plugin as well to create tiling with naturally-randomized textures. This tool is indispensable at crunch time and continues to save billable hours for clients and headaches for me.
Walls
The existing walls had been converted from wood to a stark drywall and/or stucco material within the last decade. The owners were happy, for the most part, with this look but wanted to add some variation in several spaces. The 3D renderings for this project reflect the addition of a brick facade to one of the walls. To quickly achieve the appearance of a brick wall, I used a simple displacement map approach to avoid having to create unnecessary scene geometry or take up extra time.
Furniture
The majority of the furniture in these renderings were stock assets I had access to that helped save a lot of time. The dresser + mirror, bachelor’s chests, and dining table were all custom-modeled for this job. The rug was also custom made using the 3DS Max Hair & Fur modifier to quickly achieve an acceptable look.


Scene Breakdown
The scene file for this project was as minimalist as possible. The only elements created were those that would be directly visible to the camera. In order to comply with time and budgetary guidelines, I opted to avoid showing any angles that would require involved vegetation scattering.
The scene was lit almost entirely with a V-Ray dome light. I was using V-Ray Next for this project, which has an adaptive light option for the Dome light that’s supposed to remove the need for using skylights/plane lights on windows and openings. I find they’re still pretty important. I placed an HDRI image in the dome light, sourced from HDRI Haven.








